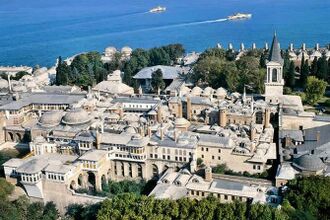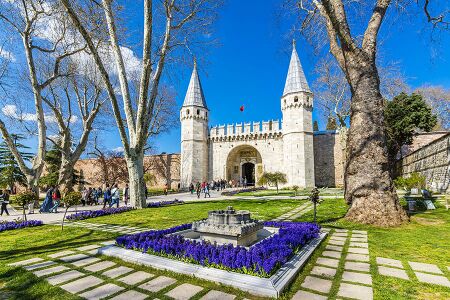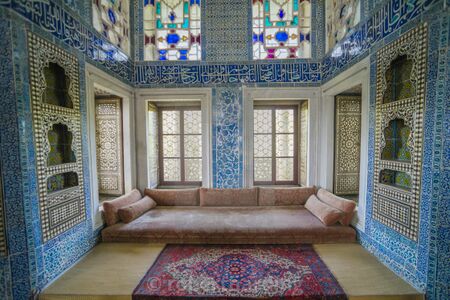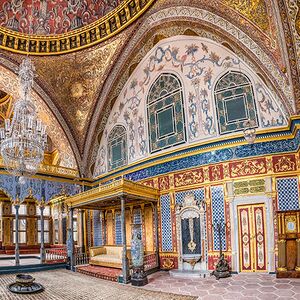Daskara Palace: Difference between revisions
Jump to navigation
Jump to search
mNo edit summary |
mNo edit summary |
||
| Line 49: | Line 49: | ||
=== Palace === | === Palace === | ||
==== Rooms ==== | ==== Rooms ==== | ||
===Gate of | ===Gate of Mercy === | ||
=== Mosque === | === Mosque === | ||
=== Other buildings === | === Other buildings === | ||
== Public access and security == | == Public access and security == | ||
== Gallery == | == Gallery == | ||
<gallery mode=" | <gallery mode=packed widths="180px" heights="200px"> | ||
Daskara1.jpg|Gate of Mercy | |||
Topkapi4.jpg|The Blue Room | |||
Topkapi3.jpg|Sultan's apartment | |||
</gallery> | </gallery> | ||
== See also == | == See also == | ||
[[Category:Corumm]] | [[Category:Corumm]] | ||
[[Category:IXWB]] | [[Category:IXWB]] | ||
Revision as of 07:27, 5 May 2022
This article is a work-in-progress because it is incomplete and pending further input from an author. Note: The contents of this article are not considered canonical and may be inaccurate. Please comment on this article's talk page to share your input, comments and questions. |
| Daskara Palace | |
|---|---|
قصر بوابة المدفع | |
 Aerial shot of Daskara Palace with the Eski river in the background | |
| General information | |
| Type | Royal palace |
| Architectural style | Islamic architecture |
| Location | Mazun, Dahieh Province |
| Country | |
| Construction started | 15 January 1459 |
| Completed | 03 October 1465 |
| Renovated | 2000 |
| Cost | $600 million |
| Owner | State-owned |
| Technical details | |
| Floor area | 125,000 m² |
| Grounds | 750,000 m² |
| Design and construction | |
| Architect | Dashkar Khan |
Daskara Palace (Rusani : قصر بوابة المدفع) is a former royal palace of Rusana and one of the official residences of the Chancellor of the Republic of Corumm. Commissioned by Sultan Tabri Al-Mansur of the Dashnayun dynasty in 1459, the palace was designed by famed Rusani architect Dashkar Khan in the classical islamic style of the era.
History
Location
Palace
Rooms
Gate of Mercy
Mosque
Other buildings
Public access and security
Gallery
-
Gate of Mercy
-
The Blue Room
-
Sultan's apartment


