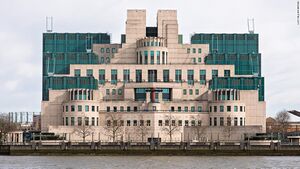Arcivalium
| This article is a stub. You can help IxWiki by expanding it. |
The Arcivalium, also called the Marble Keep or Sentinel Island, is the headquarters building for the Ministry of Defense and the Imperial Armed Forces of Caphiria. Located on Sentinel Island, an artificial island off the coast of Venceia, it was constructed to streamline the cooperation between military high command and is one of the most recognisable landmarks of Caphiria. As a symbol of the Caphirian military, Sentinel Island has become a metonym for the Ministry of Defense and its leadership.
| The Arcivalium | |
|---|---|
 The Arcivalium viewed from the coast. | |
| Alternative names |
|
| General information | |
| Architectural style | Postmodern |
| Town or city | Sentinel Island |
| Country | Caphiria |
| Construction started | June 1968 |
| Completed | April 1973 |
| Inaugurated | July 1973 |
| Client | Ministry of Defense |
| Owner | Government of Caphiria |
| Technical details | |
| Floor area | 325,672 square feet (30,255.9 m2) |
| Design and construction | |
| Architect | Zeferre Farianchi |
| Architecture firm | Malarci Architects & Engineers (MAE) |
| Main contractor | Cortofino Construction |
With state-of-the-art security measures, including an integrated surveillance system and fortified defenses, the Arcivalium remains one of the most secure locations in the Imperium.
History
The Arcivalium was constructed on an ancient artificial island, which is known to have been home to at least a villa in antiquity, and later, a castle constructed in the 12th century, latter of which grants the modern building its name. The archaeological digs conducted in the area after artifacts were discovered following groundbreaking revealed multiple skeletal remains and valuables, suggesting a mausoleum was here at one point in history. The location was chosen due to its safe location off the capital, located on the artificial island surrounded by water.
Construction
After the island was chosen as the construction site of the Arcivalium, an inspection of the island quickly revealed that the expected weight of the building would slowly sink the island, warranting initial reinforcement of the island before actual construction could take place. The building's architect, Zeferre Farianchi, was chosen from the Imperial Architectural Agency due to his consideration of the sensitive nature of operations that would take place in the building, deciding on quadruple glazing for the windows to ensure security. The building was also reported to house various underground facilities, potentially raising the floor area of the complex, with reports of various sports facilities and other amenities housed in the complex. Rumors of the building being connected to Venceia through these underground tunnels have existed since its construction.