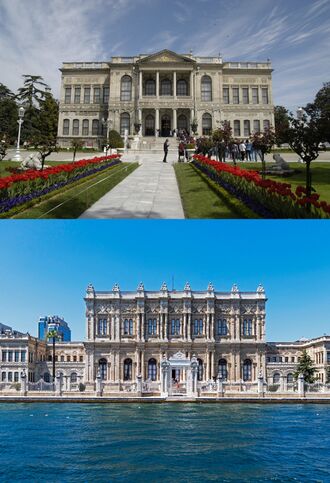Oshnaverci Palace
This article is a work-in-progress because it is incomplete and pending further input from an author. Note: The contents of this article are not considered canonical and may be inaccurate. Please comment on this article's talk page to share your input, comments and questions. |
| Oshnaverci Palace | |
|---|---|
کاخ سلاطین | |
 Top: the northern facade of Oshnaverci Palace Bottom: the southern facade as seen from the Koushahr | |
| General information | |
| Type |
|
| Architectural style | Baroque Revival and Rococo Revival |
| Location | Bayen, Mahabis Governorate |
| Country | |
| Current tenants | Arabella IX and the royal family |
| Construction started | 10 March 1841 |
| Completed | 25 August 1849 |
| Renovated | 1999 |
| Cost | $1.9 billion (adjusted for inflation) |
| Client | Imperator Darcaes |
| Owner | State-owned |
| Technical details | |
| Floor count | 3 including basement |
| Floor area | 45,000 m² (483,523 ft²) |
| Grounds | 210,000 m² (21 hectares) |
| Design and construction | |
| Architect | Ashik Al-Qurhorbi |
Oshnaverci Palace (Zaclaric Audonian : کاخ سلاطین) is the official workplace and an imperial residence of the Sultan of Zaclaria. The term "Oshnaverci Palace" is often also used metonymically to refer to the government of Zaclaria. The palace complex was designed by Audonian architect Ashik Al-Qurhorbi for Imperator Darcaes in the mid-19th century and the marriage of Occidental and Orient is reflected in its design. The architectural style contains eclectic elements from the Baroque, Rococo and Neoclassical styles, blended with traditional Zaclarian, Audonian, and Islamic architecture to create a unique design that fits Zaclaria's history as a cultural crossroads.
The complex layout and décor reflect the increasing influence of Occidental styles and standards on Zaclarian culture and art during Caphiria's colonial rule. The exterior, in particular the view from the Koushahr Bay, shows a classical Occidental two-wing arrangement which is divided by a big avant-corps with two side avant-corps. Functionally, on the other hand, the palace retains elements of traditional Audonian palace life, and also features of traditional Zaclarian homes. It is strictly separated structurally in a southern wing - biruni, the quarters reserved for the men - which contains the public representation rooms, and a northern wing - andaruni, serving as the private residential area for the Sultan and his family.The two functional areas are separated by the Great Ceremonial Hall (Handarakhâ) with a floor area of 2,000 m2 (22,000 sq ft) and a 36 m (118 ft) high dome.
The palace is massive: it contains 285 rooms, 46 halls, and 6 bathhouses.occupying 483,523 ft² on the edge of the Koushahr Bay and is part of a 21-hectare complex that includes 12 acres of gardens. The palace is extensively decorated with gold and crystal; 14 tonnes of gold were used to gild the ceilings and over 100kg of gold was used to decorate the palace - worth roughly $6 million today.