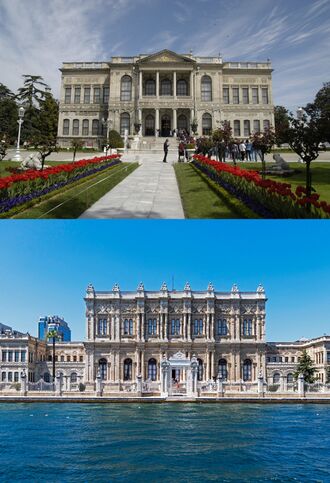Oshnaverci Palace: Difference between revisions
Jump to navigation
Jump to search
mNo edit summary |
mNo edit summary |
||
| Line 1: | Line 1: | ||
{{Infobox building | {{Infobox building | ||
| name = Oshnaverci Palace | | name = Oshnaverci Palace | ||
| native_name = | | native_name = کاخ سلاطین | ||
| native_name_lang = Pr | | native_name_lang = Pr | ||
| image = OshnaverciPalaceStitched.jpg | | image = OshnaverciPalaceStitched.jpg | ||
| | | image_size = | ||
| | | image_alt = <!-- or |alt= --> | ||
| | | image_caption = Top: the northern facade of Oshnaverci Palace </br> Bottom: the southern facade as seen from the Koushahr | ||
| | | map_type = | ||
| | | map_alt = | ||
| building_type = {{ | | map_dot_mark = | ||
| map_dot_label = | |||
| relief = | |||
}} | | map_caption = | ||
| map_size = | |||
| building_type = {{ubl|Royal palace|Imperial residence}} | |||
| architectural_style = {{wpl|Baroque Revival}} and {{wpl|Rococo Revival}} | | architectural_style = {{wpl|Baroque Revival}} and {{wpl|Rococo Revival}} | ||
| | | location = [[Bayen]], [[Mahabis Governorate]] | ||
| cost = $1.9 billion | | location_country = {{flag|Zaclaria}} | ||
| client = | | current_tenants = [[Arabella IX]] and the royal family | ||
| owner = | | start_date = 10 March 1841 | ||
| | | completion_date = 25 August 1849 | ||
| opened_date = | |||
| | | inauguration_date = | ||
| | | relocated_date = | ||
| | | renovation_date = 1999 | ||
| | | cost = $1.9 billion (adjusted for inflation) | ||
| | | client = [[Darcaes|Imperator Darcaes]] | ||
| | | owner = State-owned | ||
| material = | |||
| | | floor_count = 3 including basement | ||
| | | floor_area = 45,000 m² (483,523 ft²) | ||
| | | grounds_area = 210,000 m² (21 hectares) | ||
| | | architect = Ashik Al-Qurhorbi | ||
| parking = | |||
| public_transit = | |||
| website = <!-- {{URL|example.com}} --> | |||
| embed = | |||
| embedded = | |||
| references = | | references = | ||
| | | footnotes = | ||
}} | }} | ||
'''Oshnaverci Palace''' (<small>[[Zaclaric Audonian]]</small> : کاخ سلاطین) is the official residence and workplace of the [[Sultan of Zaclaria]]. As such, the Oshnaverci Palace is often also used metonymically to refer to the [[government of Zaclaria]]. Designed by famed architect [[Ashik Al-Qurhorbi]] for [[Imperator]] [[Darcaes]] in the mid-19th century, the massive 483,523 ft² palace sits on the edge of Koushahr Bay and is part of a 21-hectare complex that includes 12 acres of gardens, contains 285 rooms, 46 halls, and 6 bathhouses. | |||
== History == | |||
== Location == | |||
== Oshnaverci Complex == | |||
=== Palace === | |||
==== Design and layout ==== | |||
==== Décor and equipment ==== | |||
==== Rooms ==== | |||
=== Clock Tower === | |||
=== Mosque === | |||
=== Other buildings === | |||
== Public access and security == | |||
== Gallery == | |||
== See also == | |||
Revision as of 22:14, 1 April 2022
| Oshnaverci Palace | |
|---|---|
کاخ سلاطین | |
 Top: the northern facade of Oshnaverci Palace Bottom: the southern facade as seen from the Koushahr | |
| General information | |
| Type |
|
| Architectural style | Baroque Revival and Rococo Revival |
| Location | Bayen, Mahabis Governorate |
| Country | |
| Current tenants | Arabella IX and the royal family |
| Construction started | 10 March 1841 |
| Completed | 25 August 1849 |
| Renovated | 1999 |
| Cost | $1.9 billion (adjusted for inflation) |
| Client | Imperator Darcaes |
| Owner | State-owned |
| Technical details | |
| Floor count | 3 including basement |
| Floor area | 45,000 m² (483,523 ft²) |
| Grounds | 210,000 m² (21 hectares) |
| Design and construction | |
| Architect | Ashik Al-Qurhorbi |
Oshnaverci Palace (Zaclaric Audonian : کاخ سلاطین) is the official residence and workplace of the Sultan of Zaclaria. As such, the Oshnaverci Palace is often also used metonymically to refer to the government of Zaclaria. Designed by famed architect Ashik Al-Qurhorbi for Imperator Darcaes in the mid-19th century, the massive 483,523 ft² palace sits on the edge of Koushahr Bay and is part of a 21-hectare complex that includes 12 acres of gardens, contains 285 rooms, 46 halls, and 6 bathhouses.